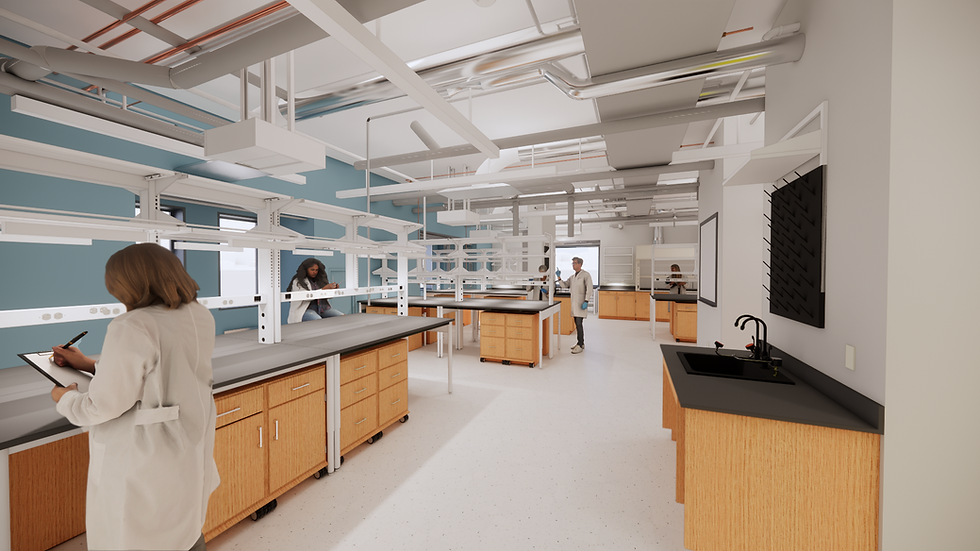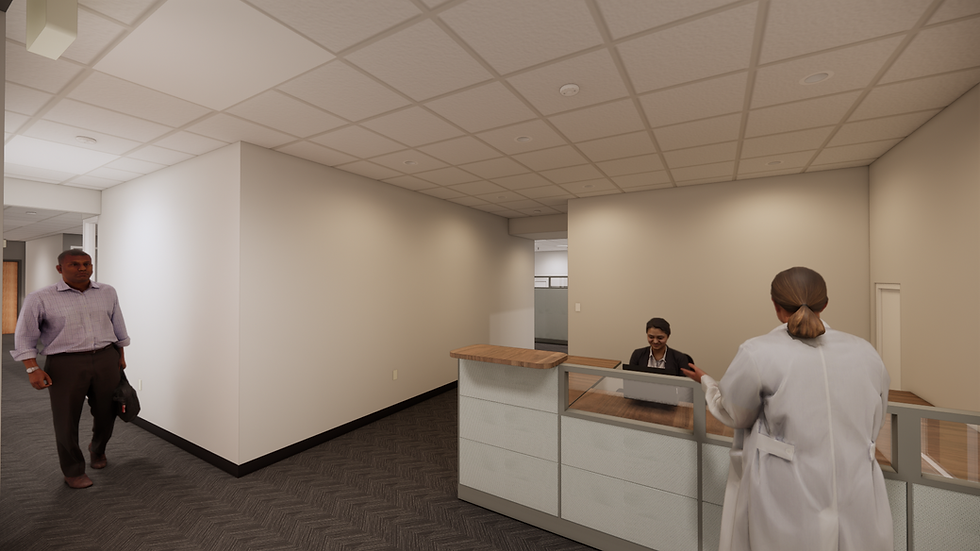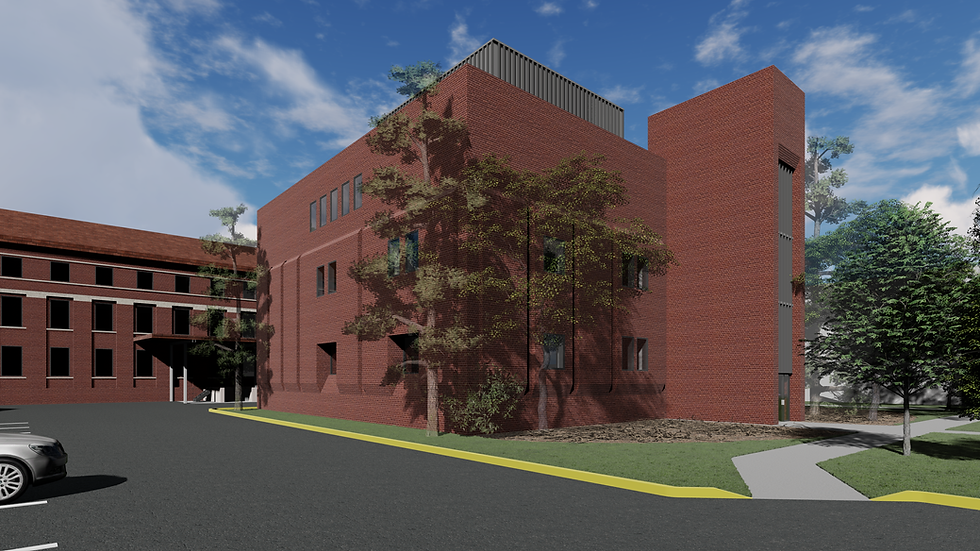



When the Office of the Indiana State Chemist sought to expand and modernize its capabilities, multiple relocation options were considered. Ultimately, a major renovation of their existing 18,000 SF space, housed within 1930s and 1970s-era buildings, proved to be the most effective and cost-efficient path forward.
While the 1970s addition had originally been designed for research and sample processing, the facility as a whole no longer met contemporary lab or workplace expectations. The renovation focused on upgrading the building envelope to improve daylight access and reconfiguring interior layouts to support current laboratory practices and equipment standards. Strategic zoning separated work areas, improving functionality, safety, and user experience.
Working within the constraints of aging infrastructure required a highly intentional design approach. Every programmatic decision was calibrated to maintain performance requirements while operating within rigid spatial and structural parameters. With the building remaining partially occupied throughout the project, careful attention was paid to access, staging, and phasing.
To streamline the primary renovation and avoid extended multi-phase construction, Synthesis also designed a companion project to retrofit nearby swing space. This temporary facility allowed the Office of the Indiana State Chemist to relocate operations in a single move, enabling uninterrupted service and a more efficient construction timeline.